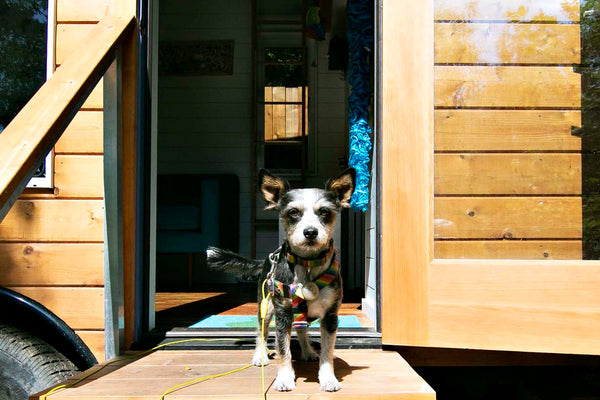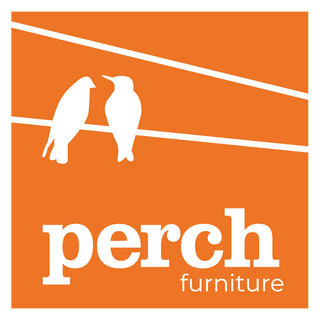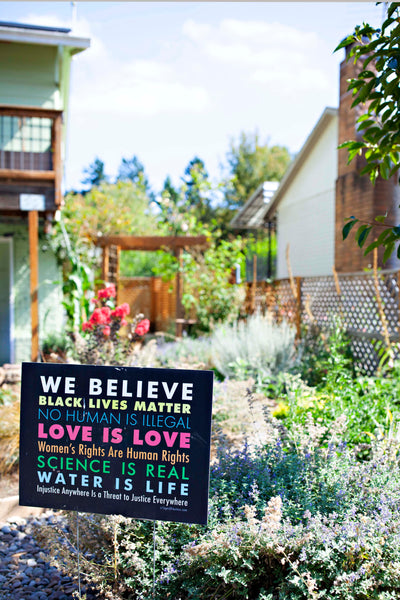
Taylor, Meghan, their 5th grade daughter Quinn, and dog Phoebe live in a “tiny home on wheels” down this path in a friend’s Southwest Portland backyard.
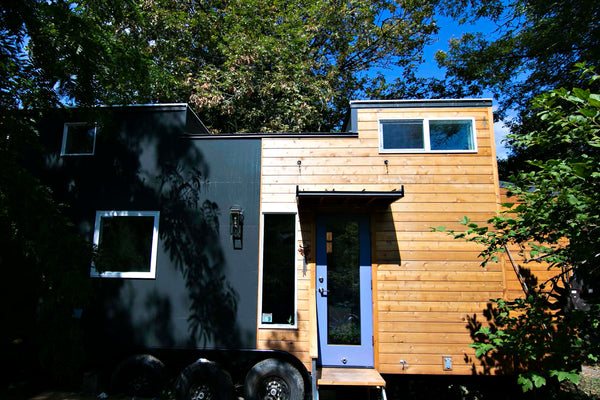
The family’s new home was built for them by Tru Form Tiny, a building company from Eugene, which allowed Taylor and Meghan to customize nearly every element of their small space, including their sofa from Perch!
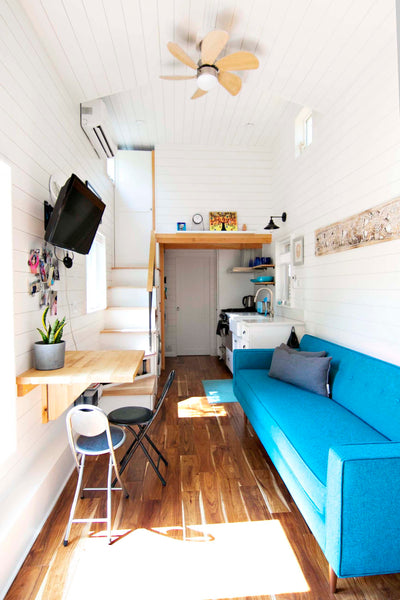
Walk into the 350 square foot home and a Perch Sterling sofa is the center of the living space. The family collectively decided on the beautiful turquoise color. “Luckily it works for all three of us, but Quinn was the one who drove it the most. The sofa was a family decision, but she got to weigh in more on the color.”
The Perch sofa is at the heart of the tiny home, in the main living space that also includes a full kitchen and collapsible multi-purpose table. Quinn has her own private bedroom at the top of the staircase.
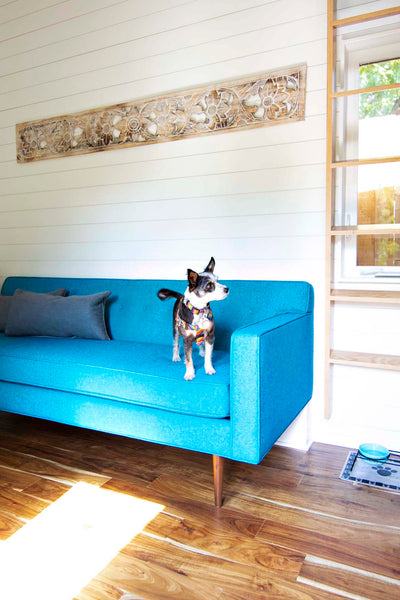
Phoebe’s spot on the sofa is perfect for keeping an eye on the front door, and her food bowl.
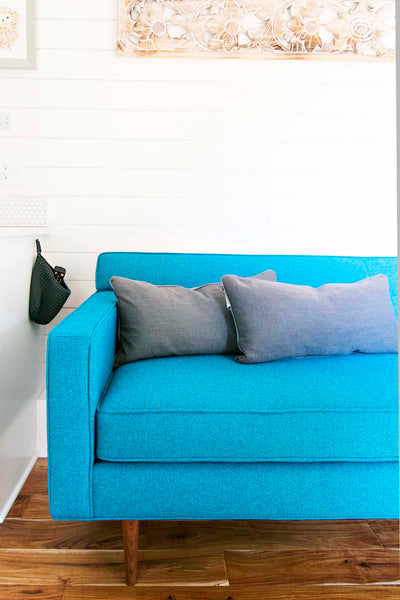
Clever storage solutions, like a little pouch that holds the TV remotes, are essential in small space living.
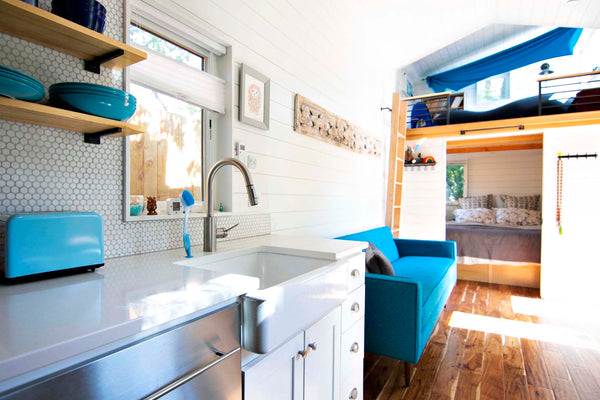
The kitchen, living area and main floor bedroom all flow together in this small, yet very functional floor plan.
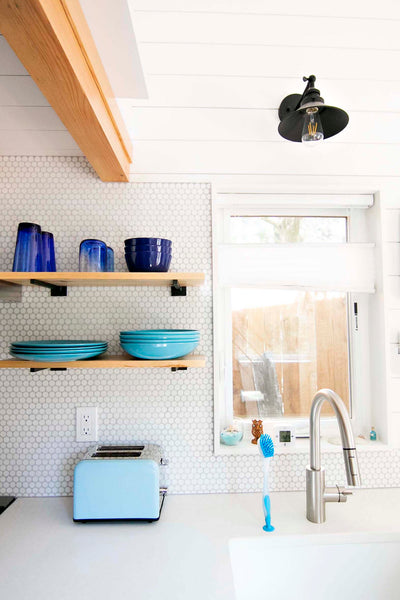
The turquoise sofa might be new, but “we had the blues at our last house, then we found the toaster for this kitchen!”. The couple chose penny tile for a modern backdrop.
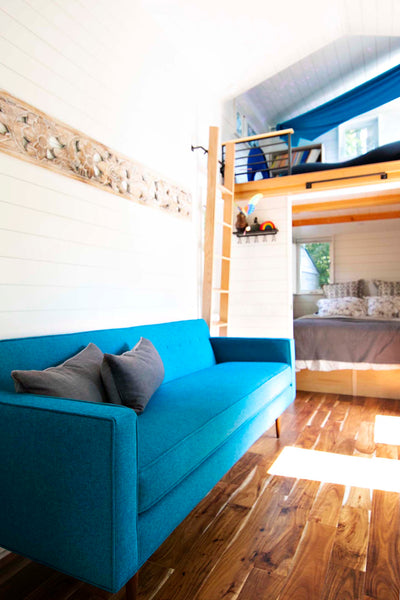
Pocket doors can be closed to separate the main floor bedroom from the living area. “It’s really fun when you’re inside and the doors are shut because it feels really cozy,” says Taylor.
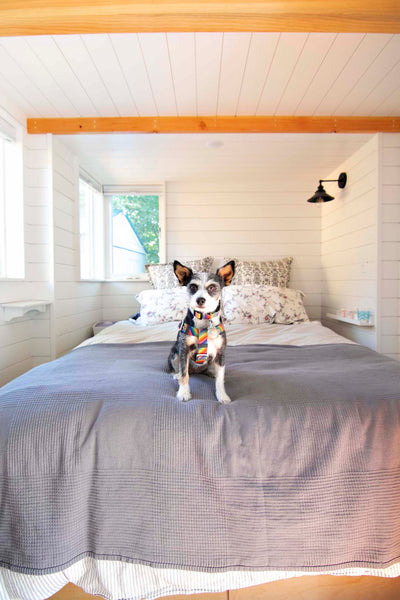
Lots of natural light and little bedside shelves that the couple added make the main floor bedroom an enjoyable, usable space for the entire family.

Climb a ladder to the “bonus loft” and look back down at the living area from a sweet vantage point. “It’s our relaxation space. We have all of our books up there, and a beanbag and a hammock.”
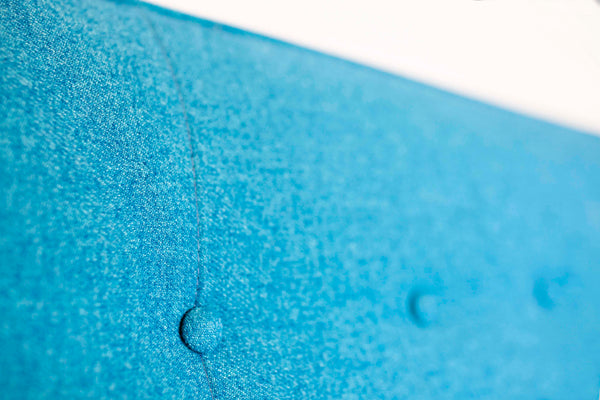
The family worked with Amelia to choose Redhills, a fabric known for its durability and stain resistance. The tight, button-tufted back looks tailored and crisp.
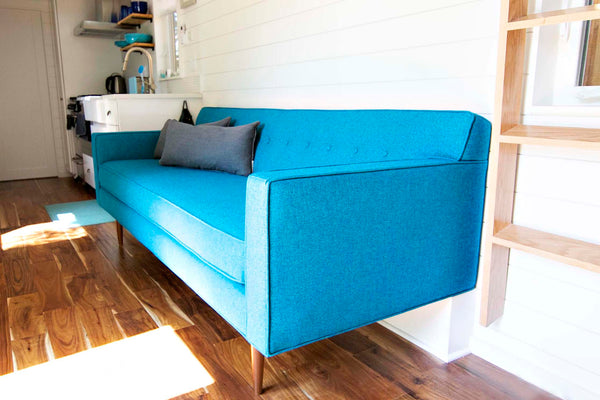
The side view shows off one of the sofa’s most custom features- it was designed to sit atop the wheel-well of the tiny home! Extra tall front legs and adjusted dimensions allowed this full size sofa to fit perfectly in the unique space. “We didn’t want to put it in front of the wheel well because we’d lose too much space,” Taylor explains.
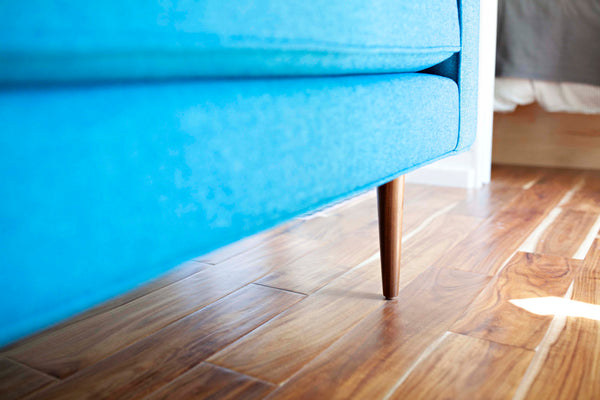
The couch's beautiful wooden cone legs are extra long to compensate for the wheel well height that the back of the sofa leans on.
We asked Taylor, Meghan and Quinn a few questions about their special house.
Describe your home in three words.
Tiny, functional and comfortable.
When I'm on my sofa, I'm usually _____.
Snuggling, watching TV, and being comfortable!
What's the element of your home that you love most?
Being able to make sure we only have what we need; being minimalistic. If it doesn’t have a place, then it can’t come in the house.
How have you incorporated your favorite color into your space?
If you took a cross section of all three of us, turquoise is the one color we all agree on! But in general, blues and bluish-greens are our favorites. When we decided to keep everything else in the house white, our compromise was to get a really fun color for the sofa.
What is next on your home's wish list?
It would be amazing to get something made for under the sofa that would be multi-use and work as a coffee table.
Why did you choose Perch?
We were pretty burnt after our first foray into finding someone to make a custom couch (with another local vendor), but our experience in the show room with Quinn acting crazy and Amelia being so patient was great. It worked out really well- we were really impressed with the customer service at Perch and their willingness to guide us.
Thanks for sharing your home with us, Phoebe (and your family Taylor, Meghan and Quinn!).
