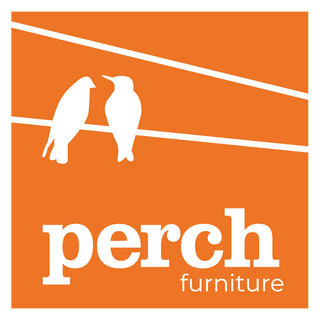Sectionals are the ultimate problem solvers. Think of them as room dividers, space definers and modular, movable solutions for multi-use spaces. Sectional sofas come in a huge range of configurations and at Perch we love to build custom sectionals that exactly fit your space (and you). Getting clear on how you want to use the sectional makes a great starting point for choosing the best configuration.
We’ve pulled together a few case studies from our real life clients that showcase some common room problems and how sectionals can fix them.
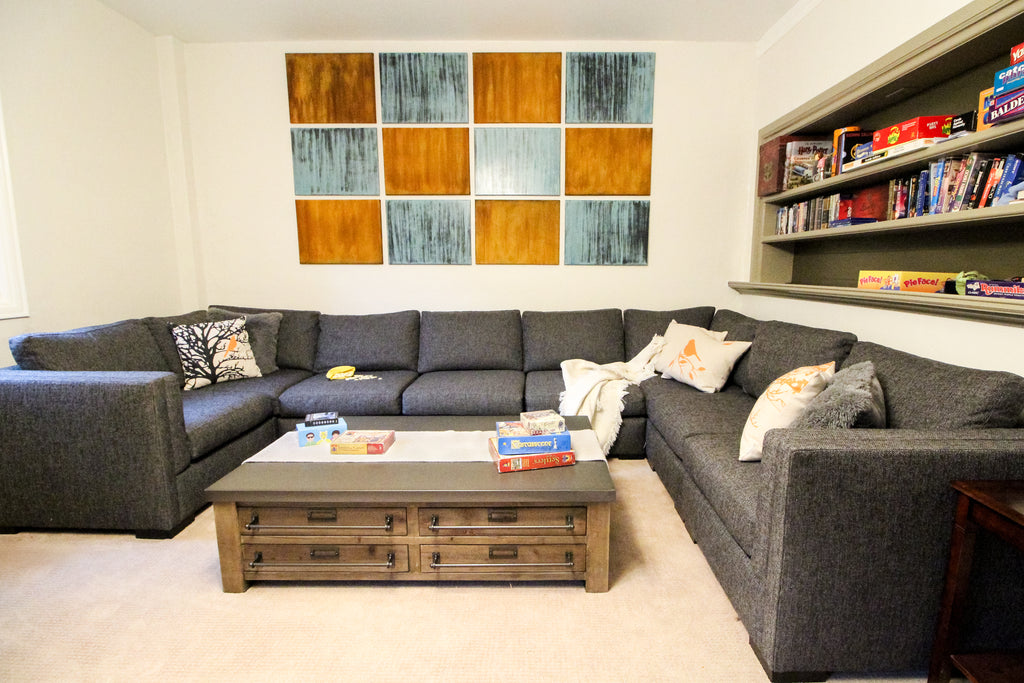
Problem: You want to turn a spare room into a media room, but you have a tough staircase to go down (or up) or a tight corner to maneuver around.
Solution: Break the sectional up into many modular parts. This allows you to make pieces that fit down stairs, around corners or in elevators. This sectional is in a basement room accessed by a steep, narrow staircase. The client wanted to make big couch that fit his whole family for movie and game nights and filled up the room, but traditional sectionals couldn’t make it down the stairs. We customized a Hoyt Sectional, by breaking it into several small pieces that clip together. This allows the sofa to fit perfectly into the space and also makes it adaptable, should they ever want to add or subtract pieces.
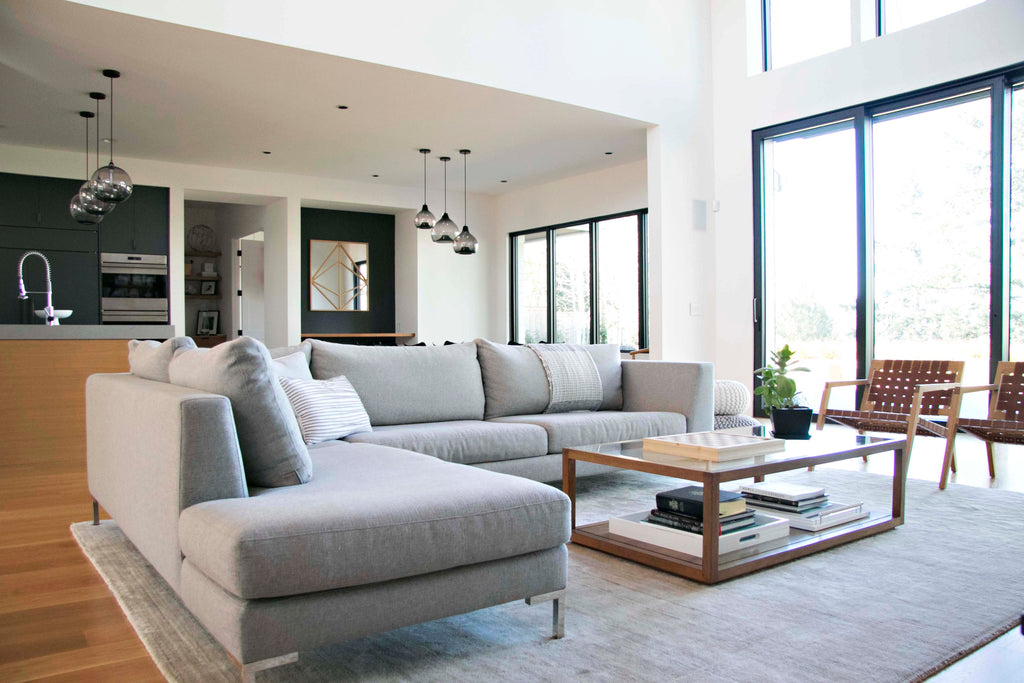
Problem: You have a large open format living space and want to create definition between the kitchen, dining and living room.
Solution: Use an L-shaped sectional to delineate the seating area. Designer Courtney Nye customized our Verona sectional for this big open space. She wanted to make sure the sofa looked nice from all angles, since it floats in the middle of the room. She chose a Verona sectional because this style boasts a tuxedo style back (meaning the arms and back are the same height), a feature that tends to look very nice from behind. The left facing side of the sectional ends in a bumper ottoman, rather than an arm, giving the sectional an open feel.
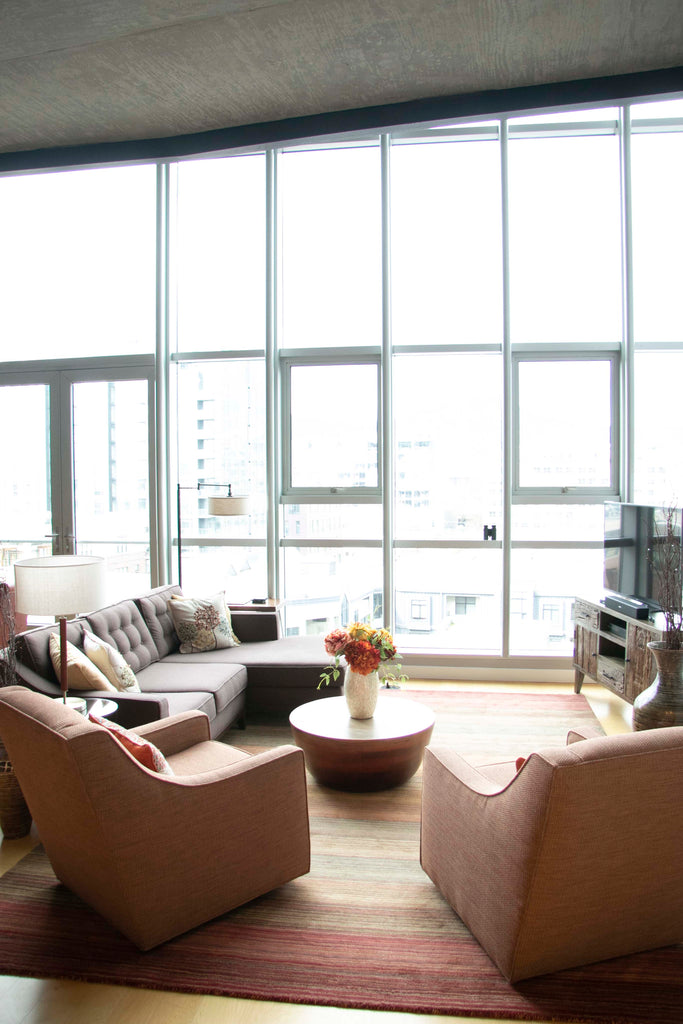
Problem: You want to sit with your feet up and read a book but you don’t want to block your windows.
Solution: Choose a sofa chaise sectional! This client loves to read with her feet up but didn’t want to block her view. She designed a custom Lawson sofa chaise for two reasons, the scooped arm is lower than a regular track arm and the chaise drops down, allowing people sitting across from it to still see out the window. As a bonus, this small sectional also form a clear boundary between the dining area and the the living area in this loft space.
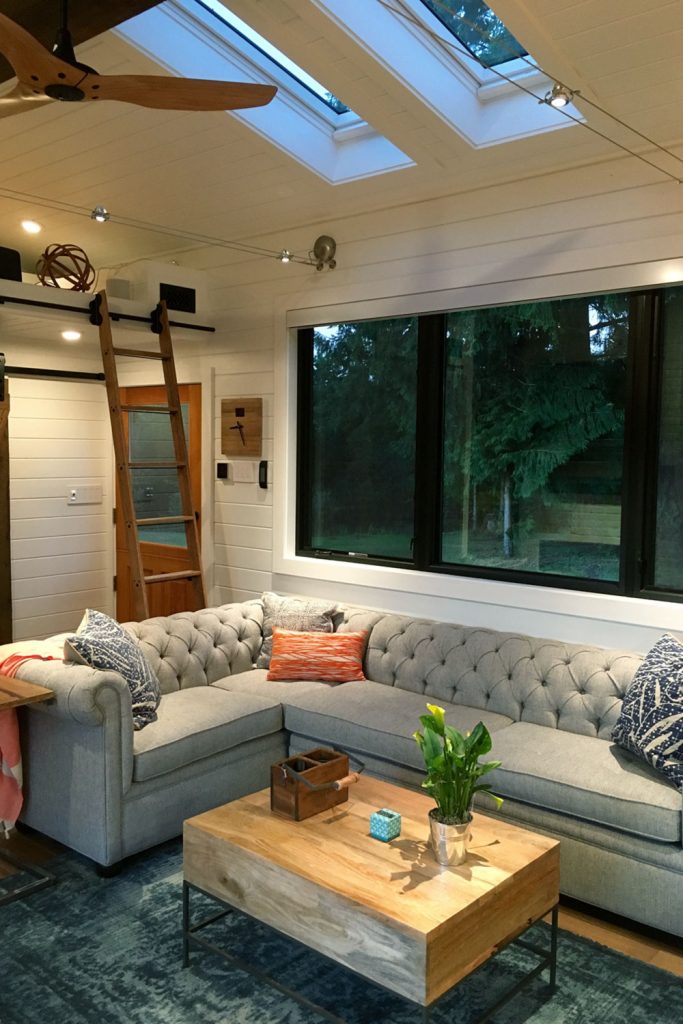
Problem: You have a tiny home on wheels and all the furniture you’ve found is too big for your space.
Solution: We love to scale furniture down (or up) to fit a space. This sectional is in a tiny home in Hawaii. The clients love Chesterfield style sofas, but they could only find huge ones. We made some custom adjustments, including making the back flat on the the window side so the sectional would sit flush against the wall and also not block the window.
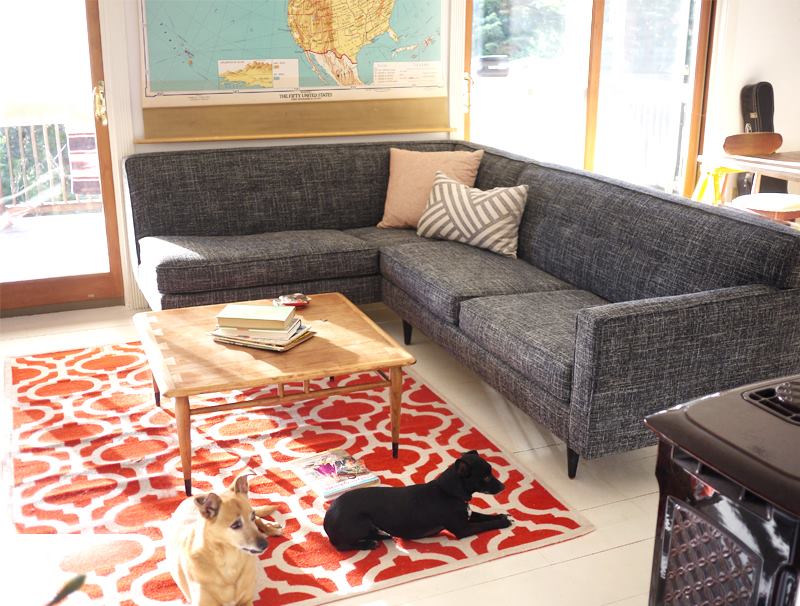
Problem: You have a super specific space you want to fill and can’t find anything that fits.
Solution. Call us! We build sectionals to the inch and are happy to make one that fits exactly between two sets of French doors (like the one arm Sterling sectional pictured above) or any other space that you want to fill.
